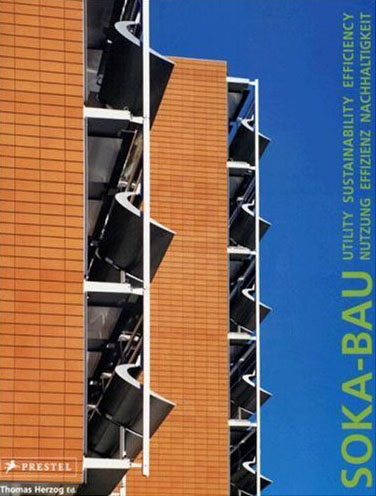도서정보
- 저자: Thomas Herzog
- 출판사: Prestel Publishing; Bilingual edition (February 28, 2007)
- ISBN-10: 3791337653
- ISBN-13: 978-3791337654
내용
- Client’s aims and requirements
- Land-use planning and the location of buildings
- Summary
- Innovation in design and planning
- Structural planning
- Underground garage
- Landscape architecture
- Heating, ventilation, electricity and cooling
- Overall energy balance for 2005: heating, cooling, electricity
- Special electrotechnical features
- Users’ comments
- Refurbished main building of the ZVK, today SOKA-BAU
- Artistic contribution at the interface between the old and new sections of the development
“The Hands of Europe – working routes and travelling journeymen” - Construction of a company kindergarten
- European Architecture & Technology Award 2006
- Construction data
- Persons and firms involved in the project
서평
이 책에 실린 21세기와 그 이후의 새로운 복합 오피스 건물은 사회에 관한 책임과 지속가능한 건축의 최선의 것을 보여준다. 독일의 비스바덴에 있는 SOKA-BAU는 건물의 지하에 있는 주차장에서 녹색 지붕까지 혁신적인 건축의 전형적인 예이다. 에너지 관리, 부지의 영향, 지속가능성과 건축의 효용성의 문제에 역점을 두고 디자인 되었으며 과학적인 연구를 통해 잘려진 모서리 디자인이 만들어 졌다.
이 책은 프로젝트에 건물에 생명을 주게 도와주는 건축가와 기술자의 논평 뿐만 아니라 건설 계획과 다이어그램을 제시한다. 삽화를 통해 이 책은 디자인과 계획에서부터 환기와 조경까지 빌딩의 모든 모습을 단계적인 조망을 통해 제공하고, 데이케어 센터 회사를 포함한 SOKA-BAU의 2006 유럽의 건축물과 과학기술상을 받는데 공헌하였다.


